Harbour View Residential Tower
Residential Architecture
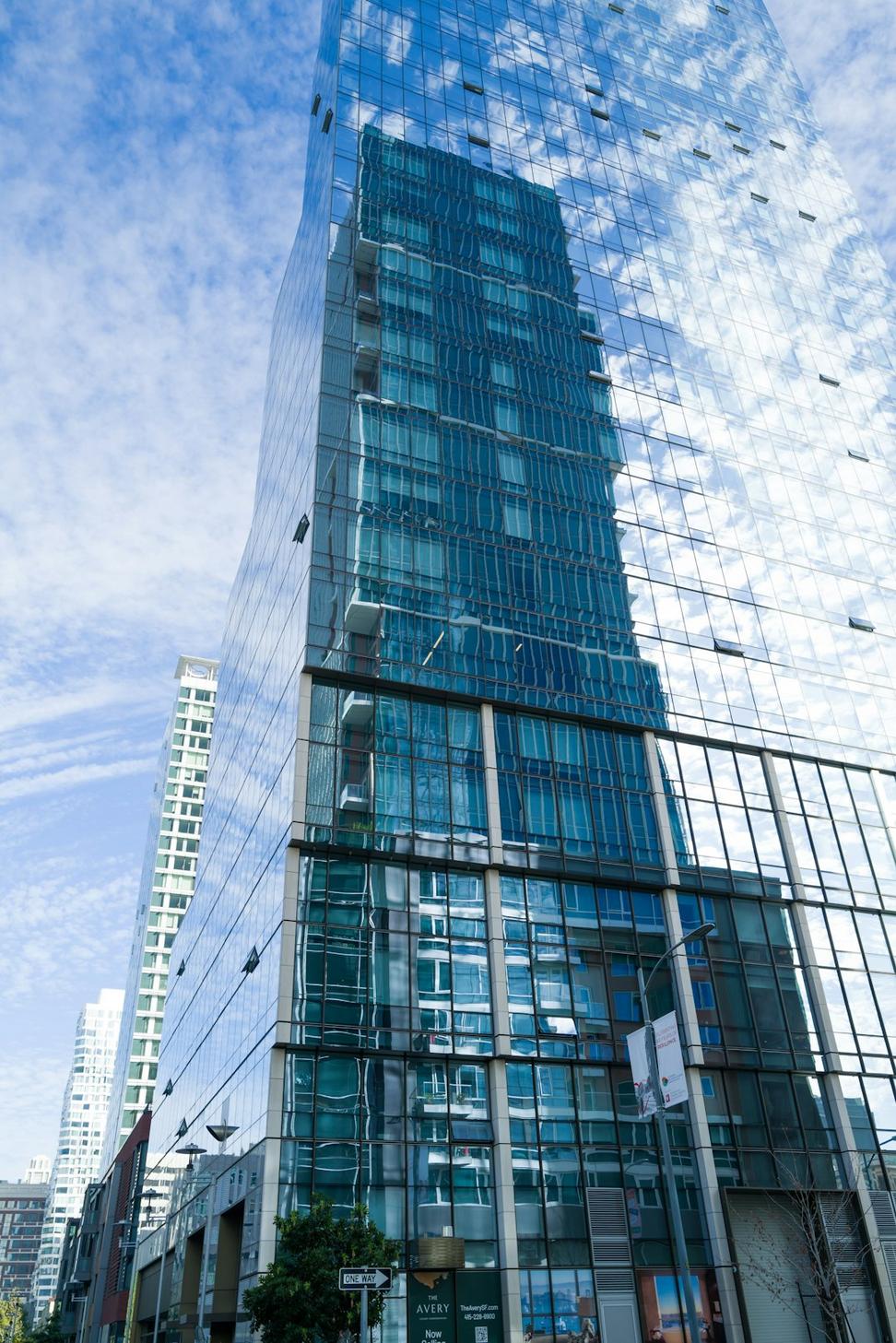
Project Overview
A complete transformation of a 1970s residential building into a modern, sustainable luxury tower in Toronto's waterfront district. This project exemplifies our commitment to blending contemporary aesthetics with environmental responsibility, achieving LEED Platinum certification through innovative design solutions.
The redesign incorporated energy-efficient systems, green roofs, and maximized natural light throughout all 24 floors, creating a harmonious living environment that respects both urban context and natural surroundings.
Technical Specifications
Key Features
Metro Commerce Hub
Commercial Design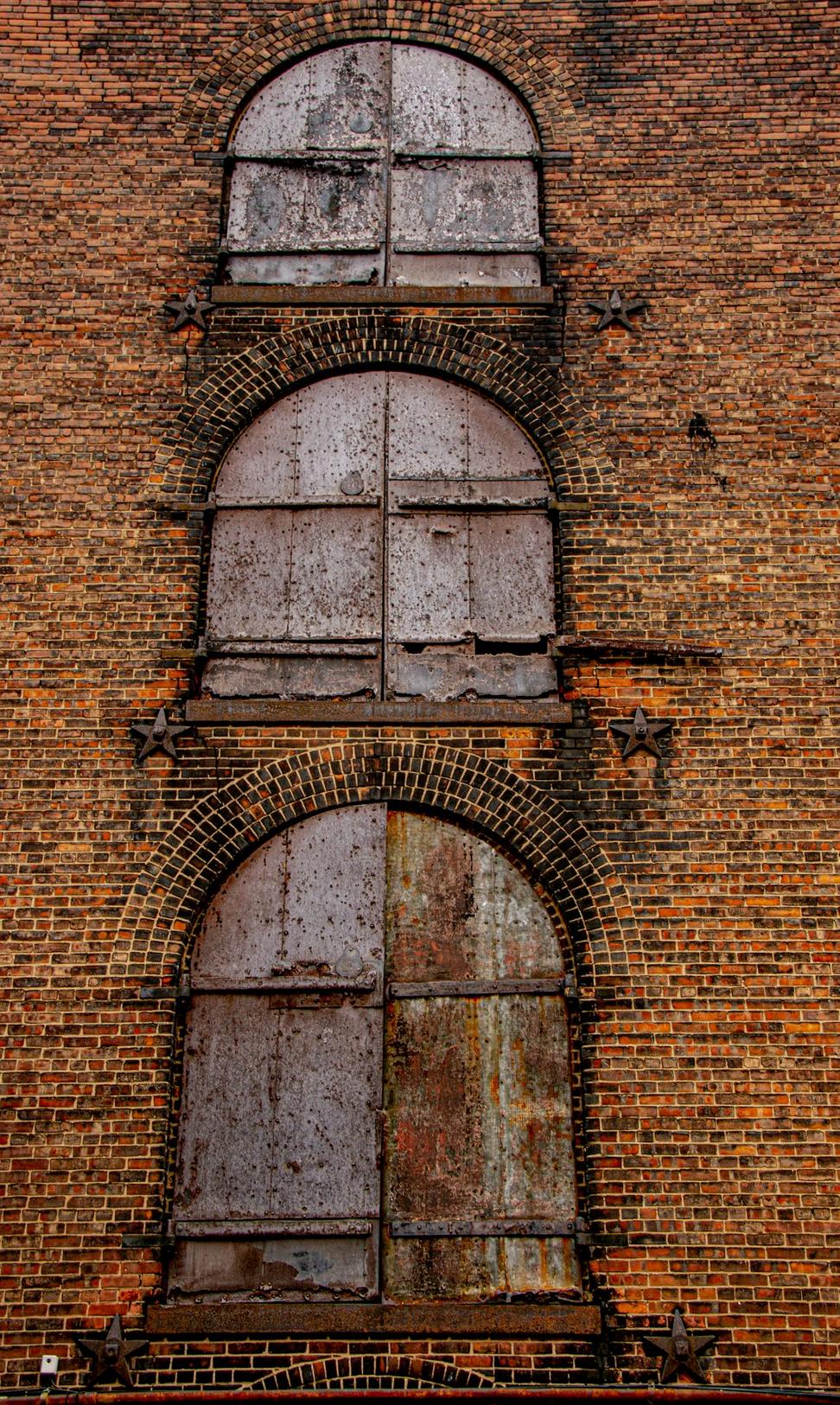
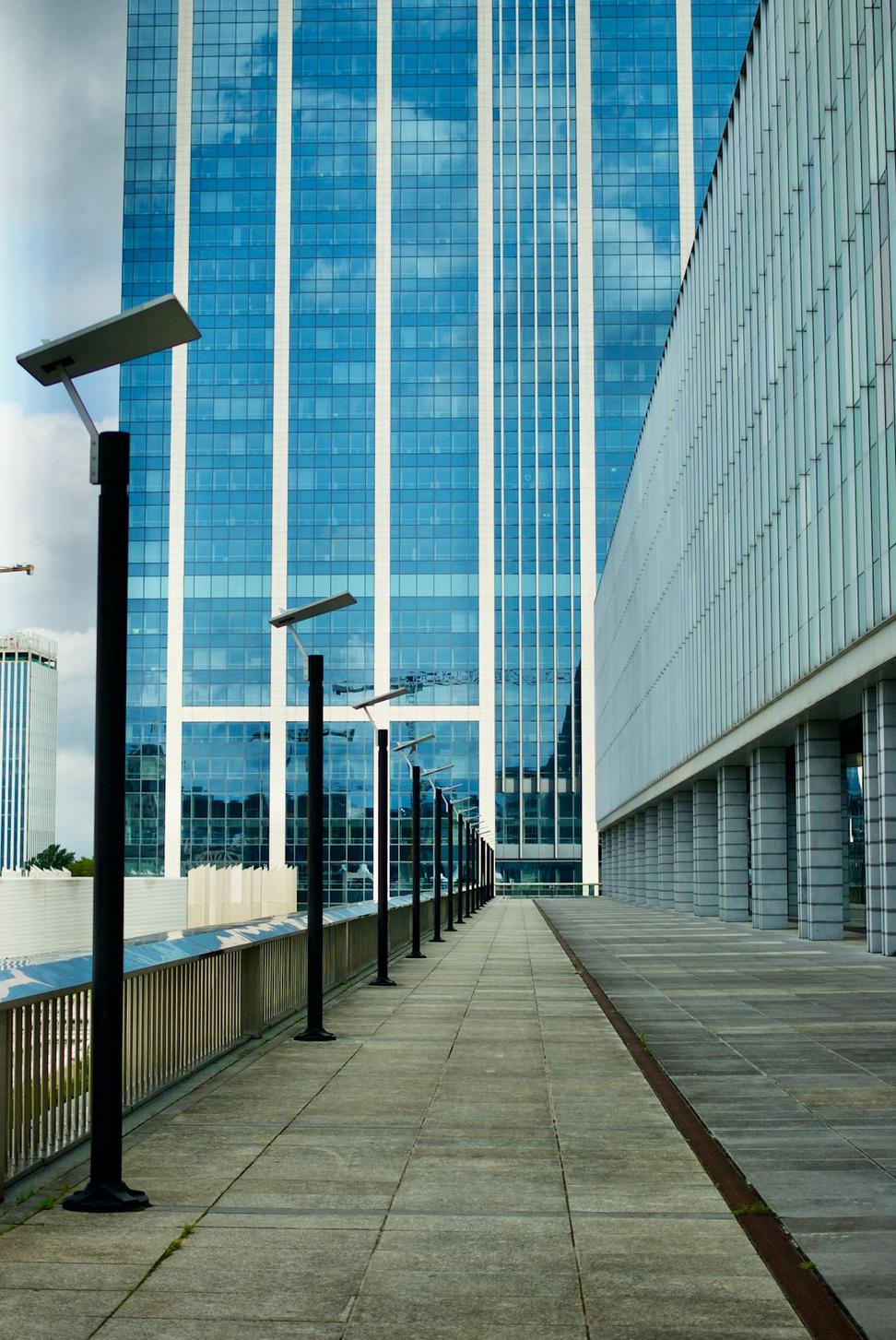
Project Overview
The revitalization of a historic commercial district building into a state-of-the-art business center. This adaptive reuse project preserved the building's heritage character while introducing cutting-edge sustainable technologies and flexible workspace solutions.
Our design seamlessly integrated modern amenities with the building's architectural heritage, creating a dynamic environment that fosters collaboration and innovation while honoring Toronto's commercial history.
Technical Specifications
Key Features
Green Valley Community Center
Urban Planning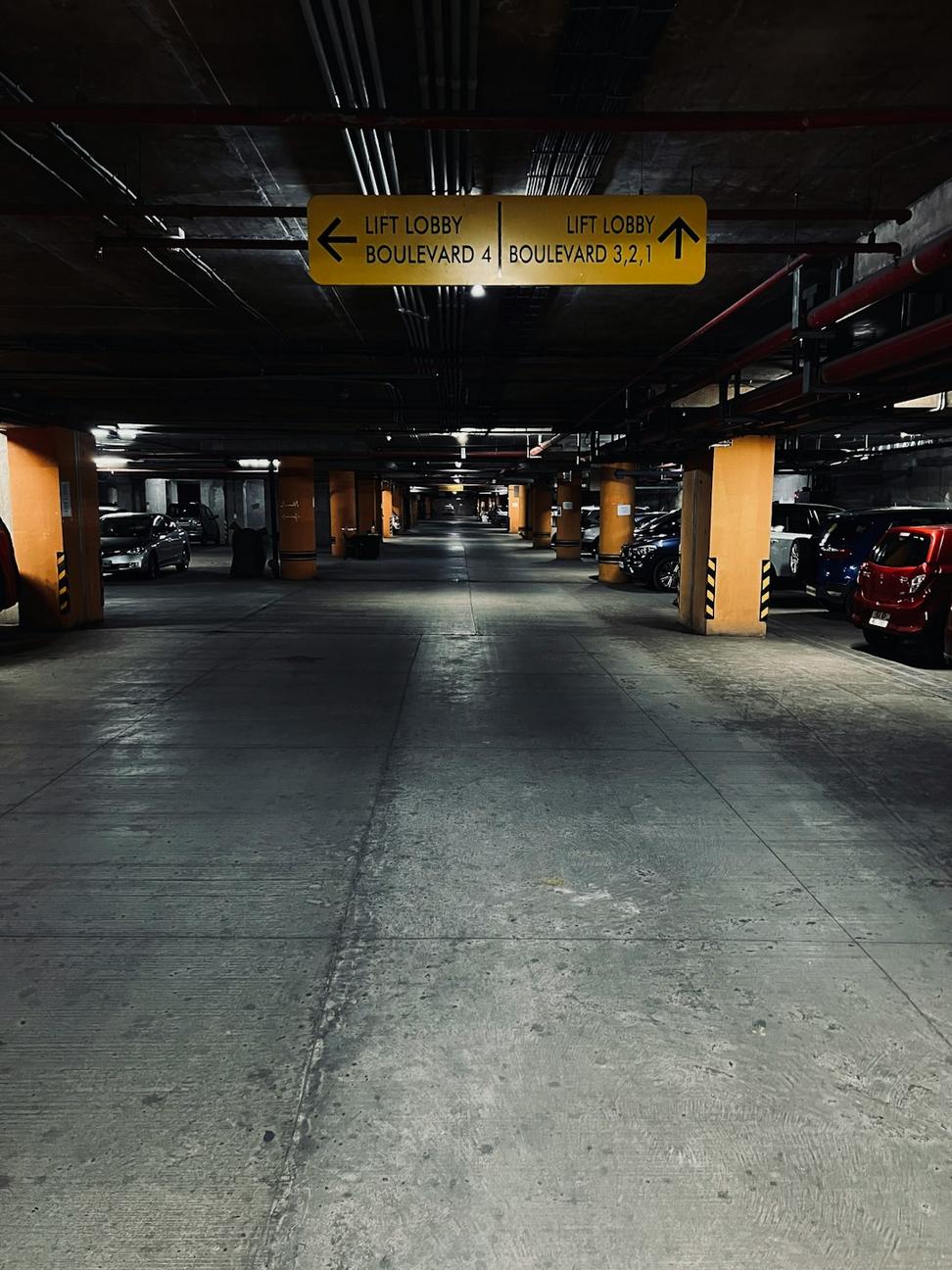
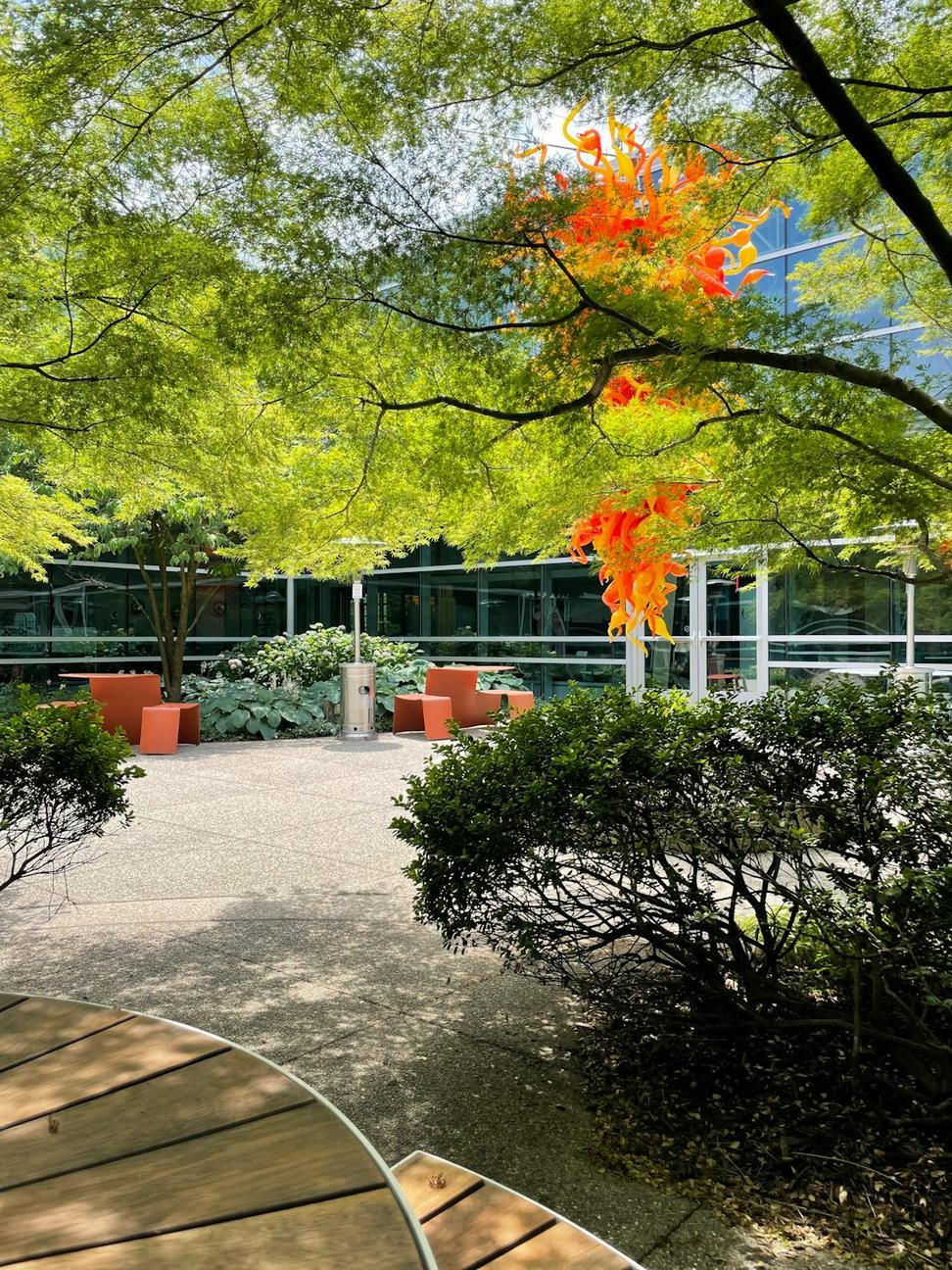
Project Overview
Transformation of an underutilized parking lot into a vibrant multi-purpose community center serving Toronto's east end. This project demonstrates our urban planning expertise, creating accessible public spaces that strengthen community bonds and promote sustainable living.
The design incorporates extensive green spaces, flexible gathering areas, and sustainable building practices that have made this center a model for community-focused urban development across Canada.
Technical Specifications
Key Features
Lakeside Eco Residences
Sustainable Building Solutions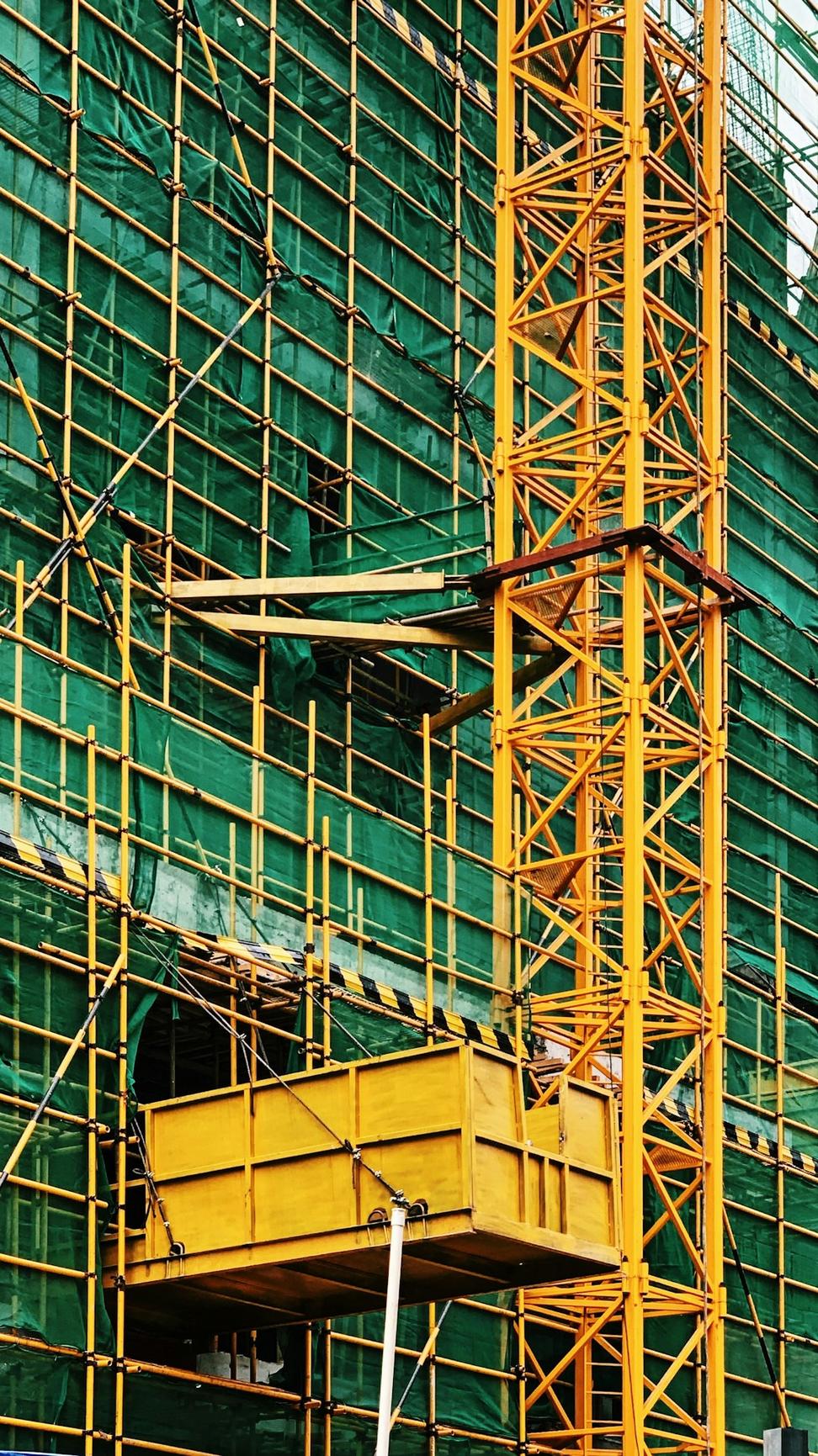
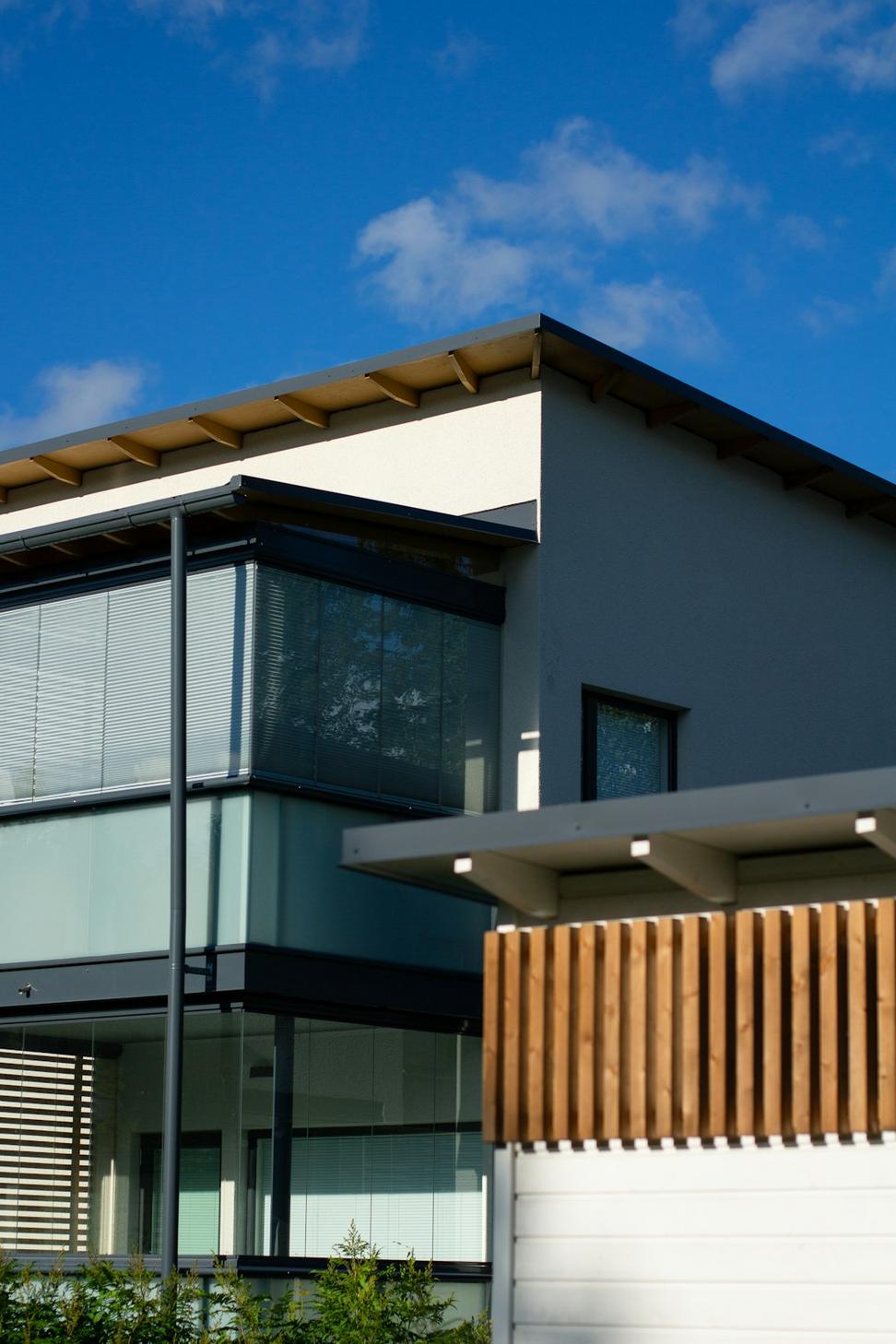
Project Overview
A pioneering net-zero residential development featuring 18 luxury townhomes on Toronto's waterfront. This project showcases our expertise in sustainable building solutions, incorporating passive house principles, renewable energy systems, and locally-sourced materials.
Each residence is designed to produce as much energy as it consumes annually, setting a new standard for sustainable luxury living in urban environments.
Technical Specifications
Key Features
Midtown Mixed-Use Development
Interior Architecture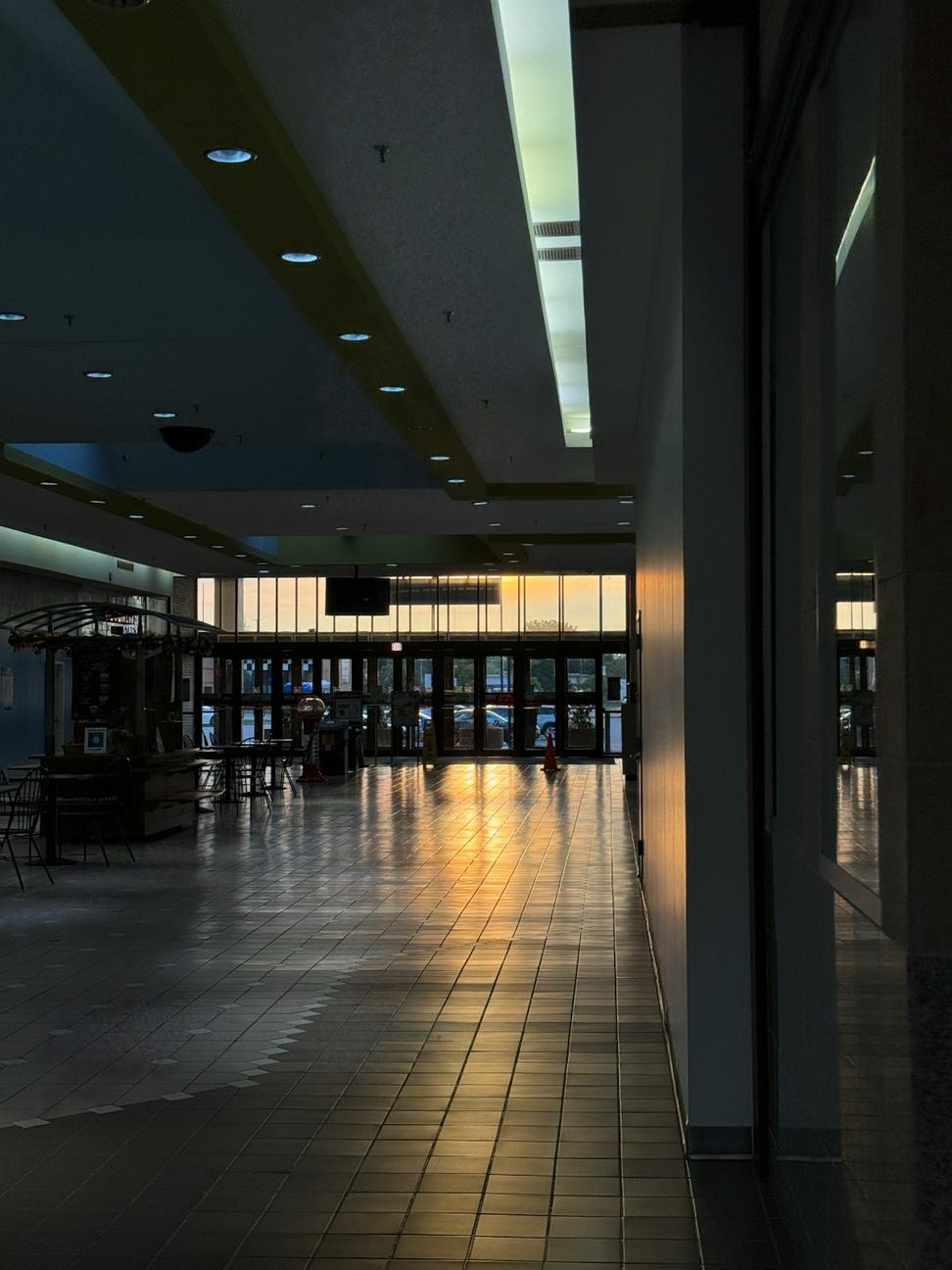
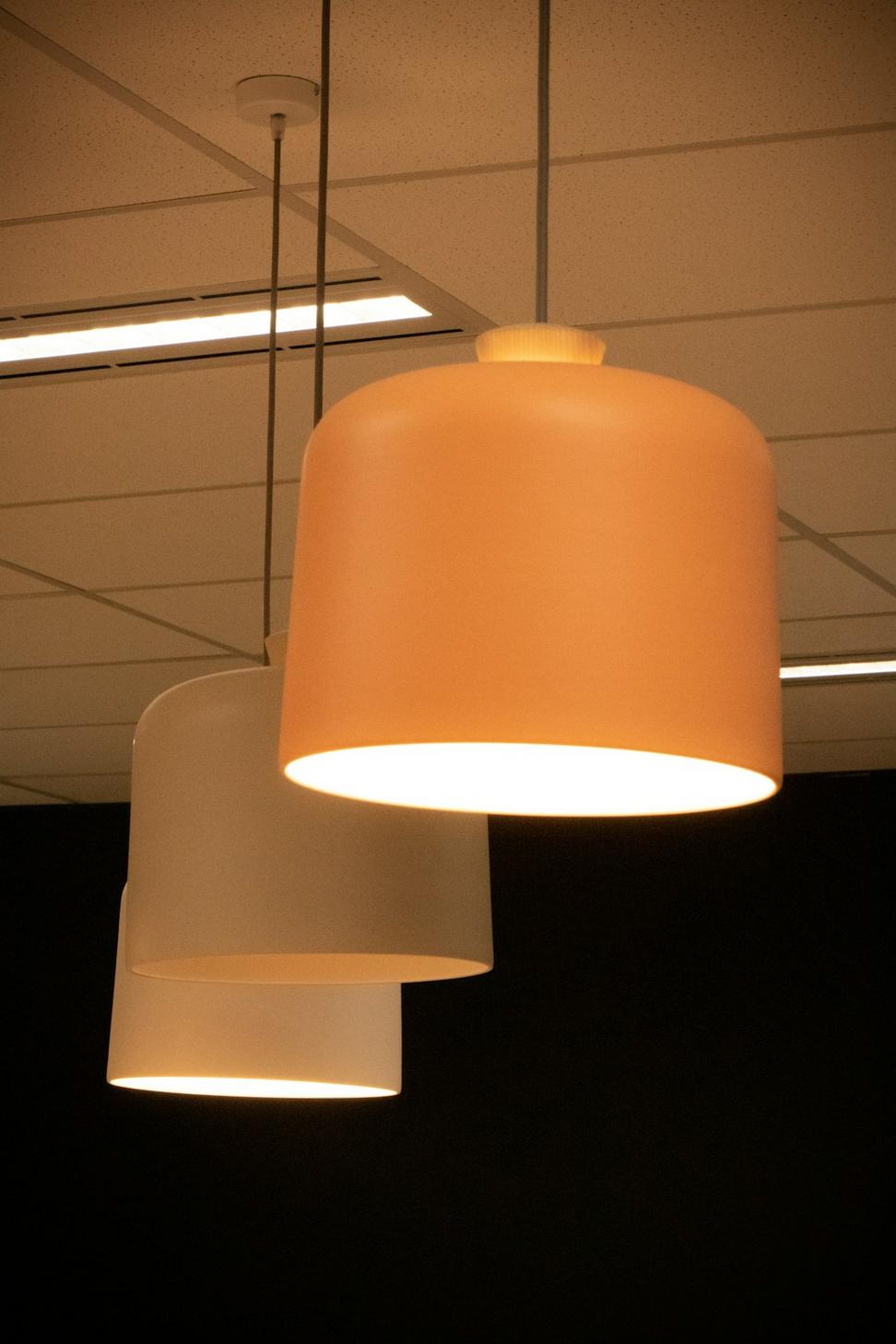
Project Overview
Complete interior transformation of a mixed-use development combining retail, residential, and office spaces. Our interior architecture solution created a cohesive design language that flows seamlessly between different functions while maintaining distinct character zones.
The project emphasizes natural materials, abundant daylight, and flexible spaces that adapt to changing urban lifestyle needs, creating an inviting environment for residents, workers, and visitors alike.
Technical Specifications
Key Features
Ready to Start Your Project?
Let's collaborate to bring your architectural vision to life with innovative, sustainable design solutions.
Start a Conversation View Full Portfolio150+
Projects Completed
25
Awards Won
98%
Client Satisfaction
40%
Avg. Energy Savings